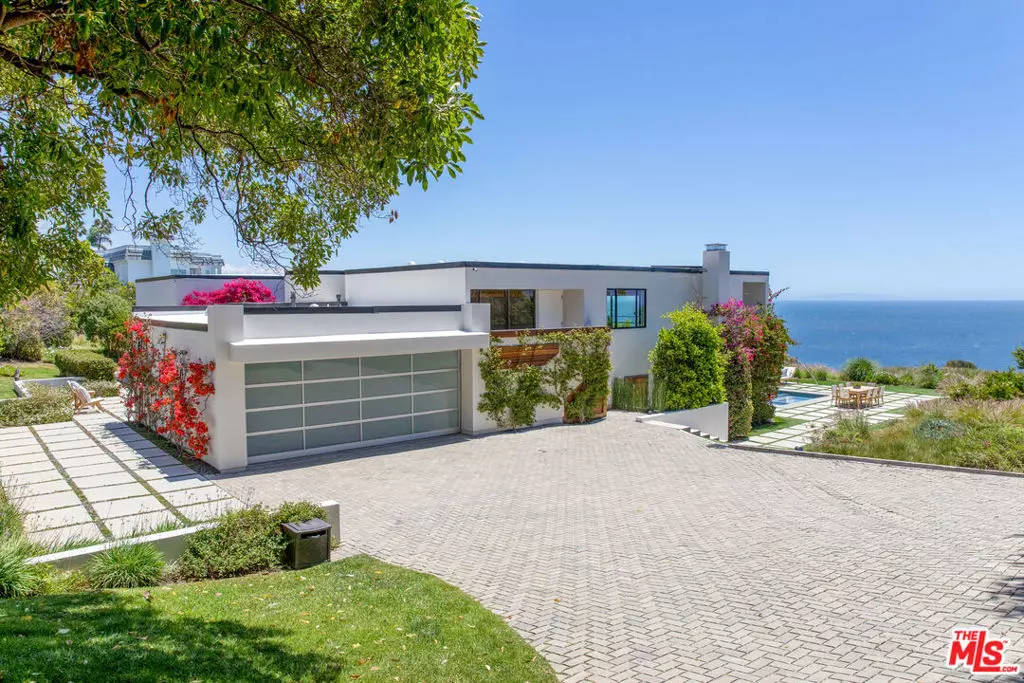
4 Beds
5 Baths
3,765 SqFt
4 Beds
5 Baths
3,765 SqFt
Key Details
Property Type Single Family Home
Sub Type Single Family Residence
Listing Status Active
Purchase Type For Sale
Square Footage 3,765 sqft
Price per Sqft $1,845
MLS Listing ID 24462365
Bedrooms 4
Full Baths 3
Half Baths 2
HOA Y/N No
Year Built 1980
Lot Size 0.724 Acres
Property Description
Location
State CA
County Los Angeles
Area C33 - Malibu
Zoning LCR120000*
Interior
Interior Features Wet Bar, Separate/Formal Dining Room, High Ceilings, Two Story Ceilings, Walk-In Closet(s)
Heating Forced Air
Cooling None
Flooring Carpet, Tile, Wood
Fireplaces Type Family Room
Furnishings Unfurnished
Fireplace Yes
Appliance Barbecue, Convection Oven, Dishwasher, Gas Cooktop, Microwave, Refrigerator, Range Hood, Dryer, Washer
Laundry In Garage
Exterior
Parking Features Door-Multi, Garage
Pool In Ground, Salt Water
Community Features Gated
View Y/N Yes
View Coastline, Ocean
Porch Deck, Open, Patio
Attached Garage Yes
Total Parking Spaces 5
Building
Faces West
Story 2
Entry Level Two
Sewer Septic Type Unknown
Architectural Style Modern
Level or Stories Two
New Construction No
Others
Senior Community No
Tax ID 4460018021
Security Features Gated Community
Special Listing Condition Standard

GET MORE INFORMATION

Broker Associate/Agent | License ID: 01019252/01857852






