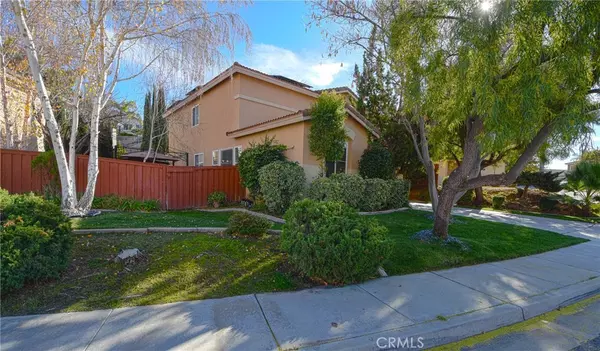
4 Beds
3 Baths
2,141 SqFt
4 Beds
3 Baths
2,141 SqFt
Key Details
Property Type Single Family Home
Sub Type Single Family Residence
Listing Status Active
Purchase Type For Sale
Square Footage 2,141 sqft
Price per Sqft $350
MLS Listing ID SW24251311
Bedrooms 4
Full Baths 2
Half Baths 1
Condo Fees $120
Construction Status Turnkey
HOA Fees $120/mo
HOA Y/N Yes
Year Built 2000
Lot Size 7,405 Sqft
Lot Dimensions Assessor
Property Description
But the star of the property is the super private backyard! Step out into your private oasis, offering endless possibilities for relaxation and entertainment. The backyard also boasts a hillside for growing fruit trees if you wish.
Low TAX & Low HOA!!! The community offers golf, tennis, pickleball, a large pool and jacuzzi, gym and ballroom.
Location
State CA
County Riverside
Area Srcar - Southwest Riverside County
Zoning SFR
Rooms
Main Level Bedrooms 1
Interior
Interior Features Breakfast Bar, Ceiling Fan(s), Separate/Formal Dining Room, High Ceilings, Open Floorplan, Pantry, Bedroom on Main Level, Loft, Primary Suite, Walk-In Pantry, Walk-In Closet(s)
Heating Central
Cooling Central Air
Flooring Carpet, Tile, Vinyl
Fireplaces Type Family Room
Fireplace Yes
Laundry Laundry Room, Upper Level
Exterior
Parking Features Driveway, Garage Faces Front, Garage
Garage Spaces 3.0
Garage Description 3.0
Pool None, Association
Community Features Biking, Dog Park, Golf, Hiking, Park, Sidewalks
Amenities Available Clubhouse, Fitness Center, Golf Course, Pickleball, Pool, Spa/Hot Tub
View Y/N Yes
View City Lights, Hills, Mountain(s), Neighborhood
Porch Covered, Enclosed, Open, Patio
Attached Garage Yes
Total Parking Spaces 3
Private Pool No
Building
Lot Description 0-1 Unit/Acre
Dwelling Type House
Story 2
Entry Level Two
Sewer Public Sewer
Water Public
Level or Stories Two
New Construction No
Construction Status Turnkey
Schools
High Schools Temecula Valley
School District Temecula Unified
Others
HOA Name Temeku Hills
Senior Community No
Tax ID 953422013
Security Features Prewired,Smoke Detector(s)
Acceptable Financing Submit
Listing Terms Submit
Special Listing Condition Standard

GET MORE INFORMATION

Broker Associate/Agent | License ID: 01019252/01857852






