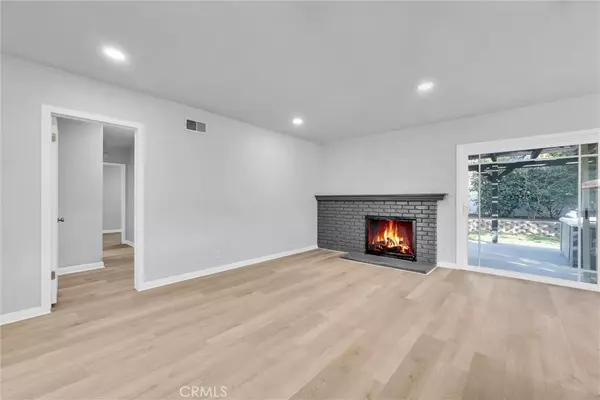4 Beds
2 Baths
1,218 SqFt
4 Beds
2 Baths
1,218 SqFt
Key Details
Property Type Single Family Home
Sub Type Single Family Residence
Listing Status Active
Purchase Type For Sale
Square Footage 1,218 sqft
Price per Sqft $615
MLS Listing ID TR24254666
Bedrooms 4
Full Baths 2
HOA Y/N No
Year Built 1955
Lot Size 8,476 Sqft
Property Description
Located just minutes from the prestigious Red Hill Golf Course this 4 Bedroom, 2 Bathroom is a must see! This home has been thoughtfully redesigned and upgraded with meticulous attention to detail. Freshly painted interior and exterior, new flooring throughout, all NEW kitchen cabinetry, countertops, sink and appliances offer modern living in a stylish atmosphere. There's a large covered patio; and SPA to stay with property [spa comes with no warranty or guarantee expressed or implied]
NOTE: when showing, enter off Foothill Blvd., for a more scenic drive.
Location
State CA
County San Bernardino
Area 688 - Rancho Cucamonga
Rooms
Main Level Bedrooms 3
Interior
Interior Features Breakfast Bar, Block Walls, Open Floorplan, Quartz Counters
Heating Central, Forced Air, Fireplace(s)
Cooling Central Air, Gas
Flooring Laminate
Fireplaces Type Gas, Living Room
Fireplace Yes
Appliance Built-In Range, Dishwasher, Disposal, Gas Oven, Gas Range, Microwave, Range Hood
Laundry Washer Hookup, Gas Dryer Hookup, In Garage
Exterior
Parking Features Asphalt, Door-Multi, Driveway, Garage, RV Access/Parking
Garage Spaces 2.0
Garage Description 2.0
Fence Block
Pool None
Community Features Curbs
Utilities Available Cable Available, Electricity Connected, Natural Gas Connected, Sewer Connected, Water Connected
View Y/N No
View None
Roof Type Composition
Attached Garage Yes
Total Parking Spaces 2
Private Pool No
Building
Lot Description Front Yard
Dwelling Type House
Story 1
Entry Level One
Sewer Public Sewer
Water Public
Architectural Style Ranch
Level or Stories One
New Construction No
Schools
School District Central Unified
Others
Senior Community No
Tax ID 0207353130000
Security Features Carbon Monoxide Detector(s),Smoke Detector(s)
Acceptable Financing Cash, Cash to New Loan, Conventional, FHA, VA Loan
Listing Terms Cash, Cash to New Loan, Conventional, FHA, VA Loan
Special Listing Condition Standard

GET MORE INFORMATION
Broker Associate/Agent | License ID: 01019252/01857852






