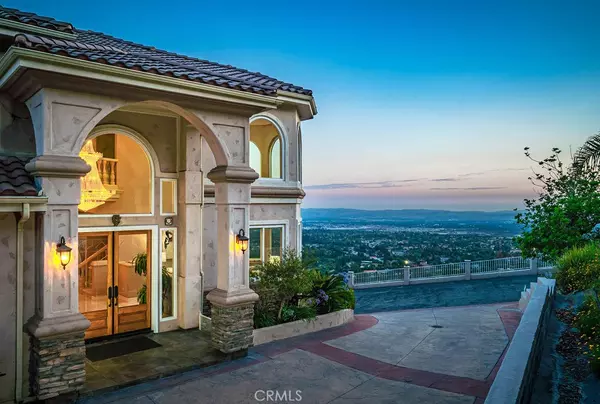$2,500,000
$2,695,000
7.2%For more information regarding the value of a property, please contact us for a free consultation.
6 Beds
8 Baths
6,330 SqFt
SOLD DATE : 10/11/2019
Key Details
Sold Price $2,500,000
Property Type Single Family Home
Sub Type Single Family Residence
Listing Status Sold
Purchase Type For Sale
Square Footage 6,330 sqft
Price per Sqft $394
MLS Listing ID CV19170666
Sold Date 10/11/19
Bedrooms 6
Full Baths 4
Half Baths 2
Three Quarter Bath 2
Condo Fees $1,100
Construction Status Turnkey
HOA Fees $91/ann
HOA Y/N Yes
Year Built 2004
Lot Size 3.210 Acres
Property Description
You will feel as though you are sitting on the top of the world when you are at this amazing, one of a kind property. Prepare to be fascinated by the wide array of exquisite finishes, architectural details & stunning amenities that elegantly flow from room to room. This is a world-class estate that offers an elevated perspective, with unobstructed, panoramic views east toward Palm Springs, west across the San Gabriel Valley, into Los Angeles & on a clear day, the Pacific Ocean. The journey begins as you approach this masterpiece. Located behind two sets of gates in prestigious Holly Hills Estates, you will find a home that is elevated above all others. Embark on your approach up the long, private drive that showcases the valley floor below. Upon entering this home, everything you see is impressive! The architect carefully designed the space to maximize the views throughout the home. You will revel in both sunrises & sunsets! The kitchen boasts a center island & professional grade appliances. This property offers 6 bedrooms, including a main floor master suite. Outdoors you will find a veranda that overlooks the infinity edge pool/spa. There are also guest quarters! This exceptional home seamlessly connects the indoor & outdoor space, designed for entertaining family & friends. This estate was created for the discerning buyer that values innovative design, quality craftsmanship & privacy. Here you will find that rare & desired lifestyle combination of luxury & exclusivity.
Location
State CA
County San Bernardino
Area 690 - Upland
Zoning SD-RES
Rooms
Other Rooms Second Garage, Guest House
Main Level Bedrooms 2
Interior
Interior Features Wet Bar, Built-in Features, Balcony, Ceiling Fan(s), Crown Molding, Cathedral Ceiling(s), Central Vacuum, Coffered Ceiling(s), Granite Counters, High Ceilings, Open Floorplan, Recessed Lighting, Bar, Bedroom on Main Level, Dressing Area, Main Level Master, Walk-In Closet(s)
Heating Central
Cooling Central Air, Zoned
Flooring Carpet, Stone
Fireplaces Type Family Room, Master Bedroom
Fireplace Yes
Appliance Dishwasher, Disposal, Gas Range, Ice Maker, Microwave, Refrigerator, Range Hood, Trash Compactor, Warming Drawer
Laundry Inside, Laundry Room
Exterior
Exterior Feature Barbecue, Lighting
Parking Features Concrete, Direct Access, Garage, Private, Garage Faces Side
Garage Spaces 4.0
Garage Description 4.0
Fence Wrought Iron
Pool Indoor, Infinity, Private
Community Features Mountainous, Suburban
Utilities Available Cable Connected, Electricity Connected, Natural Gas Connected, Phone Connected, Sewer Not Available
Amenities Available Controlled Access
View Y/N Yes
View City Lights, Hills, Mountain(s), Panoramic, Valley
Roof Type Concrete
Porch Deck, Tile
Attached Garage Yes
Total Parking Spaces 4
Private Pool Yes
Building
Lot Description Drip Irrigation/Bubblers, Front Yard, Irregular Lot, Lot Over 40000 Sqft, Landscaped
Story 2
Entry Level Two
Foundation Slab
Sewer Septic Type Unknown
Water Private
Architectural Style Mediterranean
Level or Stories Two
Additional Building Second Garage, Guest House
New Construction No
Construction Status Turnkey
Schools
Elementary Schools Valencia
Middle Schools Pioneer
High Schools Upland
School District Upland
Others
HOA Name Holly Hills
Senior Community No
Tax ID 1003351330000
Security Features Security System,Carbon Monoxide Detector(s),Security Gate,Smoke Detector(s),Security Lights
Acceptable Financing Cash, Cash to New Loan
Green/Energy Cert Solar
Listing Terms Cash, Cash to New Loan
Financing Cash to New Loan
Special Listing Condition Standard
Read Less Info
Want to know what your home might be worth? Contact us for a FREE valuation!

Our team is ready to help you sell your home for the highest possible price ASAP

Bought with Yida Li • IRN Realty
GET MORE INFORMATION

Broker Associate/Agent | License ID: 01019252/01857852






