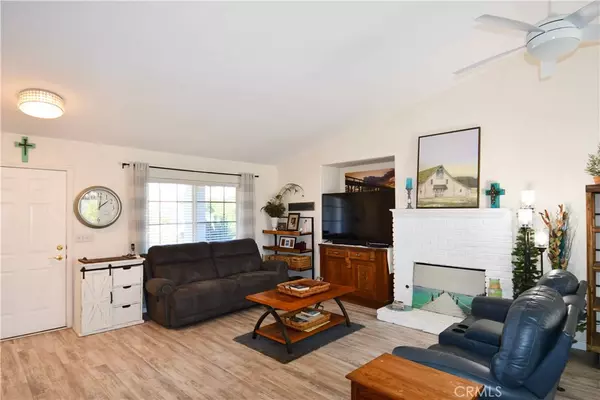$370,000
$357,000
3.6%For more information regarding the value of a property, please contact us for a free consultation.
3 Beds
2 Baths
1,392 SqFt
SOLD DATE : 08/09/2021
Key Details
Sold Price $370,000
Property Type Single Family Home
Sub Type Single Family Residence
Listing Status Sold
Purchase Type For Sale
Square Footage 1,392 sqft
Price per Sqft $265
MLS Listing ID CV21144091
Sold Date 08/09/21
Bedrooms 3
Full Baths 2
Condo Fees $50
Construction Status Updated/Remodeled,Turnkey
HOA Fees $4/ann
HOA Y/N Yes
Year Built 2002
Lot Size 8,712 Sqft
Property Description
Prepare to be in ‘awe’ as you open the door to your new home! As you enter you are greeted with high ceilings, sparkling chandeliers, and a large family room which opens onto the dining space and kitchen. The kitchen features updated appliances and quartz countertops with a sliding glass door that opens onto the covered patio in the backyard. The third bedroom has been conveniently opened into office space, making it easy to complete day to day tasks while still enjoying family time and provides a perfect space for working from home! As you walk down the hall you will see the secondary bath that has been recently remodeled with marble counter tops, updated shower and barn door making use of every inch of space. The master bedroom is generously sized with high ceilings and an added bonus of a sliding glass door that leads to the backyard, a special feature that is rare in this development. The second bedroom is generously sized with a large closet. The garage has epoxy flooring and built-in tool shelves. The side yard has large RV parking as well as a Tuff shed. Located in a senior community, this is the perfect place to enjoy the next phase of your life. Do not wait to make this home yours!
Location
State CA
County Riverside
Area Srcar - Southwest Riverside County
Rooms
Main Level Bedrooms 3
Interior
Interior Features Ceiling Fan(s), Granite Counters
Heating Central
Cooling Central Air
Flooring Vinyl
Fireplaces Type Living Room
Fireplace Yes
Appliance Dishwasher, Disposal, Gas Range, Microwave, Water Heater
Laundry Laundry Room
Exterior
Parking Features Direct Access, Door-Single, Driveway, Garage Faces Front, Garage, RV Gated
Garage Spaces 2.0
Garage Description 2.0
Pool None
Community Features Curbs, Gutter(s), Storm Drain(s), Sidewalks
Utilities Available Cable Connected, Electricity Connected, Natural Gas Connected, Phone Connected, Water Connected
Amenities Available Call for Rules, Management
View Y/N No
View None
Roof Type Tile
Porch Covered
Attached Garage Yes
Total Parking Spaces 2
Private Pool No
Building
Lot Description Back Yard, Desert Back, Desert Front, Front Yard
Story 1
Entry Level One
Foundation Slab
Sewer Unknown
Water Public
Level or Stories One
New Construction No
Construction Status Updated/Remodeled,Turnkey
Schools
School District Hemet Unified
Others
HOA Name CREAN ACRES
Senior Community Yes
Tax ID 444143019
Security Features Carbon Monoxide Detector(s),Smoke Detector(s)
Acceptable Financing Cash, Cash to New Loan
Listing Terms Cash, Cash to New Loan
Financing FHA
Special Listing Condition Standard
Read Less Info
Want to know what your home might be worth? Contact us for a FREE valuation!

Our team is ready to help you sell your home for the highest possible price ASAP

Bought with Joe Martinez • BHHS CA Properties
GET MORE INFORMATION

Broker Associate/Agent | License ID: 01019252/01857852






