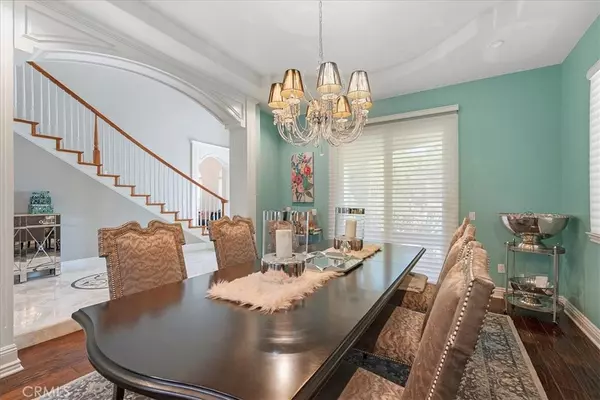$1,599,000
$1,675,000
4.5%For more information regarding the value of a property, please contact us for a free consultation.
6 Beds
5 Baths
4,800 SqFt
SOLD DATE : 08/31/2021
Key Details
Sold Price $1,599,000
Property Type Single Family Home
Sub Type Single Family Residence
Listing Status Sold
Purchase Type For Sale
Square Footage 4,800 sqft
Price per Sqft $333
MLS Listing ID CV21124624
Sold Date 08/31/21
Bedrooms 6
Full Baths 3
Half Baths 2
Construction Status Turnkey
HOA Y/N No
Year Built 2006
Lot Size 0.344 Acres
Property Description
Prepared to be amazed by this stunning custom home located in the exclusive area known as San Antonio Heights. This property has everything a discerning buyer could ever want. Enter to find soaring ceilings and beautiful travertine floors. The dining room and living room are both spacious and the perfect places for family celebrations or elegant entertaining. The kitchen and family room adjoin each other and create a true great room effect. There is a breakfast bar and breakfast nook for casual dining. The kitchen boasts professional grade appliances and has loads of cabinetry. You can overlook the beautiful back yard while enjoying your morning cup of coffee. There are 6 bedrooms which allows for space to have a home office, Zoom room, exercise area and so much more. All of the rooms are generously sized. The sumptuous master suite is located on the first level. This space is very large and offers a luxurious master bath and very ample closet space. Throughout the home you will find beautiful appointments that help create the feeling of casual elegance and luxury at the same time. Outdoors you will discover the sparkling pool and spa. There is also an outdoor kitchen area. This home also offers a rare amenity. There is an RV garage, or if you have a special car, there is room for a lift so you can have an extra car under covered parking. Above the garage you will additional living space in the form of an office or guest quarters. This is the ideal place for a nanny or college student returning home, or a hobby room. There are so many options. The location is conveniently situated close to the Colonies shopping area and has easy access to the 210 freeway for commuters. There are also hiking and biking trails nearby so you can enjoy the local beauty of the foothills. Don't forget the beautiful drought tolerant landscaping. This home is a show stopper!!!
Location
State CA
County San Bernardino
Area 690 - Upland
Zoning RS-14M
Rooms
Main Level Bedrooms 1
Interior
Interior Features Built-in Features, High Ceilings, Open Floorplan, Pantry, Sunken Living Room, Jack and Jill Bath, Main Level Master
Heating Central, Fireplace(s)
Cooling Central Air, Dual
Flooring Carpet, Tile, Wood
Fireplaces Type Family Room
Fireplace Yes
Appliance Dishwasher, Electric Water Heater, Gas Cooktop, Disposal, Microwave, Refrigerator, Range Hood, Water Heater
Laundry Inside, Laundry Room
Exterior
Exterior Feature Fire Pit
Parking Features Driveway, Garage, Paved, RV Garage, RV Potential, Side By Side
Garage Spaces 3.0
Garage Description 3.0
Fence Wrought Iron
Pool Fenced, Private, Salt Water
Community Features Storm Drain(s), Street Lights, Sidewalks
Utilities Available Cable Available, Electricity Connected, Natural Gas Connected, Phone Connected, Sewer Connected, Water Connected
View Y/N No
View None
Roof Type Spanish Tile
Porch Covered, Patio
Attached Garage No
Total Parking Spaces 3
Private Pool Yes
Building
Lot Description Back Yard, Desert Back, Desert Front, Front Yard, Sprinklers In Front, Landscaped, Street Level
Faces West
Story 2
Entry Level Two
Foundation Slab
Sewer Public Sewer
Water Private
Level or Stories Two
New Construction No
Construction Status Turnkey
Schools
Elementary Schools Valencia
Middle Schools Pioneer
High Schools Upland
School District Upland
Others
Senior Community No
Tax ID 1003521300000
Security Features Carbon Monoxide Detector(s),Security Gate,Smoke Detector(s)
Acceptable Financing Cash, Cash to New Loan
Listing Terms Cash, Cash to New Loan
Financing Cash to New Loan
Special Listing Condition Standard
Read Less Info
Want to know what your home might be worth? Contact us for a FREE valuation!

Our team is ready to help you sell your home for the highest possible price ASAP

Bought with Sam Najarian • Redfin Corporation
GET MORE INFORMATION

Broker Associate/Agent | License ID: 01019252/01857852





