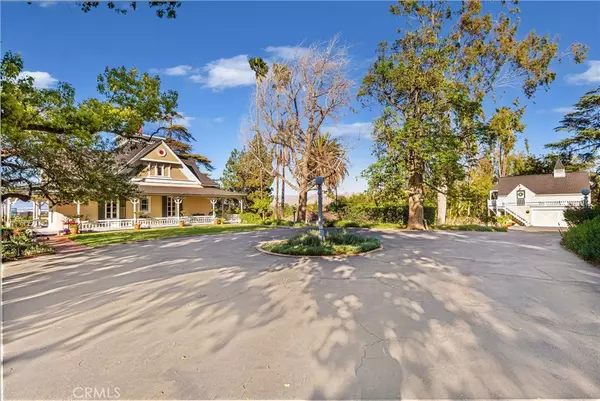$1,495,000
$1,495,000
For more information regarding the value of a property, please contact us for a free consultation.
5 Beds
5 Baths
4,773 SqFt
SOLD DATE : 04/21/2022
Key Details
Sold Price $1,495,000
Property Type Single Family Home
Sub Type Single Family Residence
Listing Status Sold
Purchase Type For Sale
Square Footage 4,773 sqft
Price per Sqft $313
MLS Listing ID IV22037392
Sold Date 04/21/22
Bedrooms 5
Full Baths 4
Three Quarter Bath 1
Construction Status Turnkey
HOA Y/N No
Year Built 1892
Lot Size 1.430 Acres
Property Description
The historic Priestly Hall home, a stunning Victorian adobe home was a wedding gift to his wife, Agnes Overton-Hall, a local orange grower and developer. This Victorian Adobe used sixteen-inch sundried adobe bricks in construction and were manufactured on-site. The magnificent gardens with botanical specialties provide a peaceful tranquil setting to enjoy this masterpiece. It has been completely restored and modernized under the watchful eyes of its owners. It remains landmark #29 for the Cultural Heritage Board of the City of Riverside. This magnificent estate sits atop a hill with stunning views of downtown Riverside and the surrounding mountains. Though built in 1889, it has been updated with the modern comforts you would expect while honoring the heritage of this home. The kitchen is remodeled with modern conveniences and Victorian style. It features state of the art stainless steel appliances, butcher block island, custom countertops, and much more. This home has the original fireplaces with beautifully carved mantels. Much of the decorative woodwork is original as well. A stunning carriage house with separate guest quarters above make it perfect for caretaker, nanny or home office. This one of a kind home is rich in history and has been lovingly maintained to honor the heritage of our community
Location
State CA
County Riverside
Area 252 - Riverside
Zoning R1065
Rooms
Other Rooms Guest House Detached
Main Level Bedrooms 2
Interior
Interior Features Beamed Ceilings, Built-in Features, Breakfast Area, Crown Molding, Eat-in Kitchen, High Ceilings, Multiple Staircases, Wired for Data, Jack and Jill Bath, Walk-In Pantry, Walk-In Closet(s)
Heating Central
Cooling Central Air
Fireplaces Type Living Room
Fireplace Yes
Appliance Built-In Range, Gas Cooktop, Disposal, Water Heater
Laundry Laundry Room
Exterior
Parking Features Asphalt, Driveway, Driveway Up Slope From Street, Garage, Shared Driveway
Garage Spaces 3.0
Garage Description 3.0
Pool None
Community Features Suburban
Utilities Available Sewer Connected
View Y/N Yes
View City Lights, Hills, Landmark, Mountain(s)
Roof Type Composition,Shingle
Porch Brick, Lanai, Open, Patio, Porch, Wrap Around
Attached Garage No
Total Parking Spaces 3
Private Pool No
Building
Lot Description 0-1 Unit/Acre, Flag Lot, Front Yard, Garden, Gentle Sloping, Irregular Lot
Story 2
Entry Level Three Or More
Foundation See Remarks
Sewer Public Sewer
Water Public
Architectural Style Victorian
Level or Stories Three Or More
Additional Building Guest House Detached
New Construction No
Construction Status Turnkey
Schools
School District Riverside Unified
Others
Senior Community No
Tax ID 219310003
Security Features Carbon Monoxide Detector(s),Smoke Detector(s)
Acceptable Financing Cash, Cash to New Loan, Conventional
Listing Terms Cash, Cash to New Loan, Conventional
Financing Cash
Special Listing Condition Standard
Read Less Info
Want to know what your home might be worth? Contact us for a FREE valuation!

Our team is ready to help you sell your home for the highest possible price ASAP

Bought with LAURA DANDOY • RE/MAX RESOURCES
GET MORE INFORMATION

Broker Associate/Agent | License ID: 01019252/01857852






