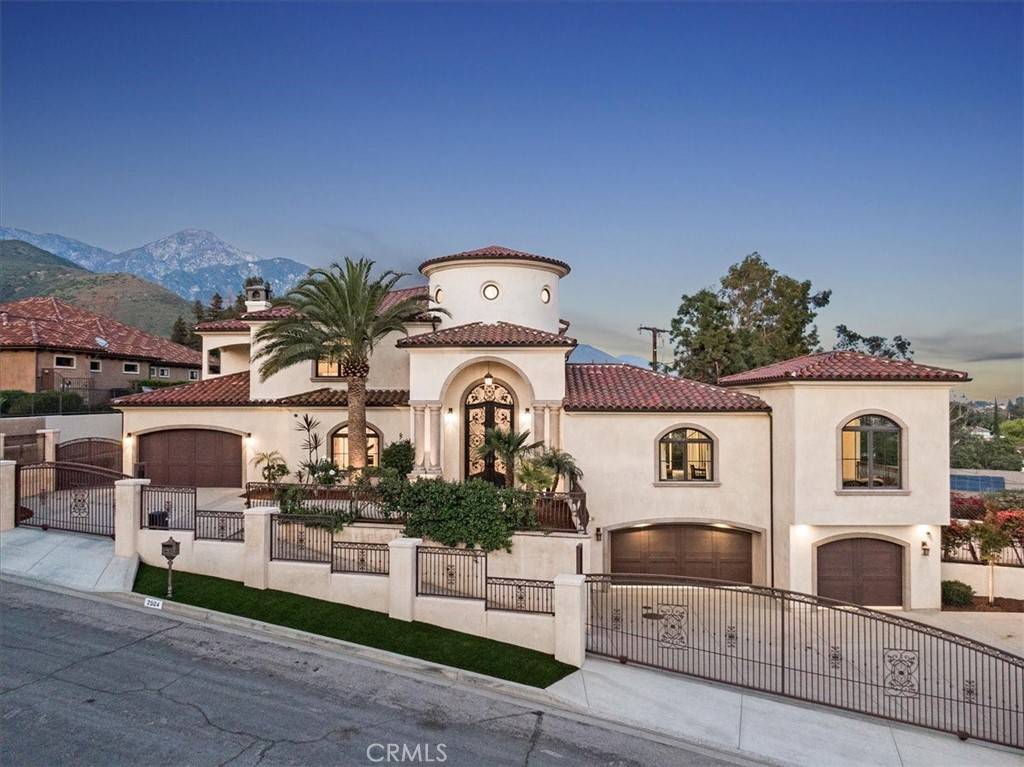$2,750,000
$2,950,000
6.8%For more information regarding the value of a property, please contact us for a free consultation.
4 Beds
5 Baths
5,045 SqFt
SOLD DATE : 05/19/2022
Key Details
Sold Price $2,750,000
Property Type Single Family Home
Sub Type Single Family Residence
Listing Status Sold
Purchase Type For Sale
Square Footage 5,045 sqft
Price per Sqft $545
MLS Listing ID CV22060911
Sold Date 05/19/22
Bedrooms 4
Full Baths 3
Half Baths 2
Construction Status Updated/Remodeled,Turnkey
HOA Y/N No
Year Built 2014
Lot Size 0.566 Acres
Property Sub-Type Single Family Residence
Property Description
This Stunning View Estate is an architect designed, Mediterranean Revival, custom built home. The views are breathtaking from virtually every window & door. Absolutely incredible! As you approach this privately gated property you will immediately be impressed with the attention to detail that is on exhibit everywhere. It begins with the smooth stucco finish. The landscaping is manicured with a Mexican Fan Palm & a 24 foot Canary Island date palm gracing the entry. The front doors are Hubbard 13 ft. custom doors with intricate wrought iron detailing. As you enter the home you will be wowed by the 35 foot turret & crystal chandelier. This space is graced by Durango travertine & an inlaid marble medallion. The custom built staircase was crafted from maple & is finished with a handmade wrought iron railing.This property boasts unique architectural details throughout the space. There are oval ceiling details with custom lighting features throughout the home. The game room is the quintessential party room. Entertain your friends at the spacious wet bar with its granite/marble combo "Cosmus" leathered finished bar top, fridge & ice maker. The triple/double wide sliding doors open to the fabulous deck that wraps the house. Enjoy your cocktails while overlooking the city lights in the valley below. The dining room has a "level 5" drywall finish & Venetian plaster. Enter the kitchen to be amazed by the walls of glass that great you. There is a 21x8 custom multisliding patio door which opens to the wrap around deck. The kitchen is beautifully appointed. There is a Sub Zero refrigerator & a full suite of Thermador, professional grade appliances. This space includes a walk in pantry. The downstairs also includes a family room with a cozy fireplace, a huge laundry room & a luxurious master suite. The master bath offers a set of dual appointments, that include two water closets, separate sinks, a Jacuzzi tub, walk in closets & more all lavishly styled. Upstairs you will find a loft & the secondary ensuite bedrooms. You can grab your workout in your private gym! Play all day & night in the expansive infinity pool & spa that also includes a "melting pot". When you sit in the infinity pool at night you will feel as though you are "swinging over the city". You will enjoy the beautiful landscape & pool light systems while gazing at the valley below. You will also enjoy the putting green, grape vines & the gorgeous landscaping. There are too many amenities, you must call!
Location
State CA
County San Bernardino
Area 690 - Upland
Zoning RS-14M
Rooms
Other Rooms Second Garage
Basement Finished
Main Level Bedrooms 1
Interior
Interior Features Wet Bar, Breakfast Bar, Balcony, Separate/Formal Dining Room, Granite Counters, High Ceilings, Living Room Deck Attached, Open Floorplan, Pantry, Stone Counters, Recessed Lighting, Bar, Bedroom on Main Level, Entrance Foyer, Jack and Jill Bath, Loft, Main Level Primary, Primary Suite, Walk-In Pantry, Walk-In Closet(s)
Heating Central
Cooling Central Air
Flooring Carpet, Stone, Tile
Fireplaces Type Family Room
Fireplace Yes
Appliance 6 Burner Stove, Double Oven, Dishwasher, Disposal, Ice Maker, Microwave, Refrigerator, Water Heater, Warming Drawer
Laundry Washer Hookup, Inside, Laundry Closet, Laundry Room, Upper Level
Exterior
Exterior Feature Lighting
Parking Features Concrete, Direct Access, Driveway, Garage Faces Front, Garage, Garage Door Opener, RV Gated, RV Access/Parking, Garage Faces Side
Garage Spaces 3.0
Garage Description 3.0
Fence Stucco Wall, Wrought Iron
Pool Infinity, In Ground, Private
Community Features Foothills, Suburban
Utilities Available Electricity Connected, Natural Gas Connected, Water Connected, Sewer Not Available
View Y/N Yes
View City Lights, Mountain(s)
Roof Type Tile
Porch Concrete, Covered, Deck, Lanai, Wrap Around
Attached Garage Yes
Total Parking Spaces 3
Private Pool Yes
Building
Lot Description Back Yard, Front Yard, Gentle Sloping, Landscaped, Sprinkler System, Street Level, Yard
Faces West
Story 2
Entry Level Two
Foundation Slab
Sewer None, Septic Type Unknown
Water Private
Architectural Style Mediterranean
Level or Stories Two
Additional Building Second Garage
New Construction No
Construction Status Updated/Remodeled,Turnkey
Schools
Elementary Schools Valencia
Middle Schools Pioneer
High Schools Upland
School District Upland
Others
Senior Community No
Tax ID 1003211170000
Security Features Carbon Monoxide Detector(s),Smoke Detector(s)
Acceptable Financing Cash, Cash to New Loan
Listing Terms Cash, Cash to New Loan
Financing Conventional
Special Listing Condition Standard
Read Less Info
Want to know what your home might be worth? Contact us for a FREE valuation!

Our team is ready to help you sell your home for the highest possible price ASAP

Bought with Abeer Abdulhai • Keller Williams North Valley
GET MORE INFORMATION
Broker Associate/Agent | License ID: 01019252/01857852






