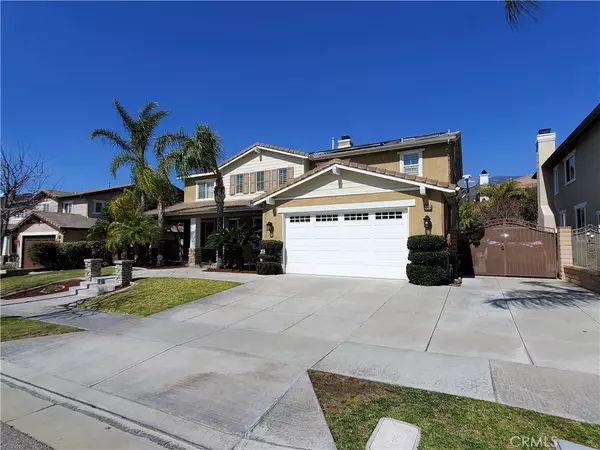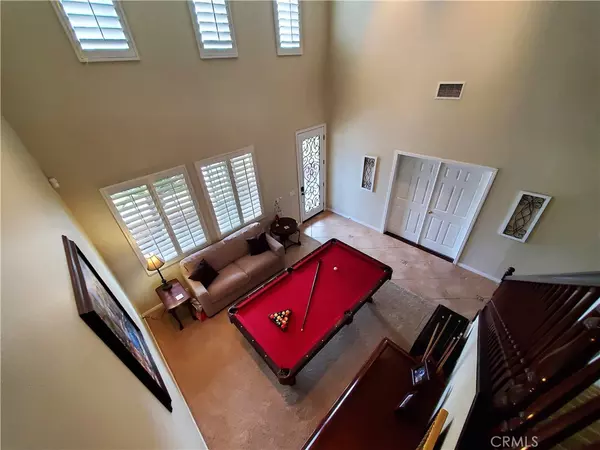$985,000
$958,888
2.7%For more information regarding the value of a property, please contact us for a free consultation.
5 Beds
4 Baths
3,650 SqFt
SOLD DATE : 04/15/2021
Key Details
Sold Price $985,000
Property Type Single Family Home
Sub Type Single Family Residence
Listing Status Sold
Purchase Type For Sale
Square Footage 3,650 sqft
Price per Sqft $269
MLS Listing ID IV21048318
Sold Date 04/15/21
Bedrooms 5
Full Baths 4
Construction Status Turnkey
HOA Y/N No
Year Built 2003
Lot Size 10,018 Sqft
Property Description
Welcome home to prestigious Rancho Etiwanda community. This gorgeous 5 bed 4 bath home has 2 additional rooms downstairs that could be used as a 2d master or mother in law, full bath downstairs, It's an entertainers dream! Downstairs rooms could also be used as an office and huge entertainment/theatre room! Custom & upgrades galore from the front hardscape and landscaping, iron inlaid glass entry door, imported Italian tile with granite highlights that match custom granite counters in kitchen. High 2 story ceilings, plantation shutters on windows and sliding doors as well as crown molding - both..in every room upstairs and down. Laundry room and tech desk upstairs. Custom int/ext paint, upgraded lighting, fireplace, ceiling fans, Master bedroom suite w/private balcony, dual sinks with vanity have cultured marble counters, jetted spa tub separate from walk glass enclosed shower with bench. Huge his n hers walk in closets w/custom built ins & mirror doors. You'll love the 4 car garage w/built in storage! RV Parking w/iron locking gate. Rear covered patio with gas firepit, huge built in bbq, custom heated dual saltwater/chlorine pool w/stained and stamped concrete cut from rock molds made by "Rico Rock" with waterfall & slide, enjoy the built in table in the pool with benches or put chairs in the platform deck pool entrance. Custom landscaping in the rear with mango, avocado & nectarine trees, sago palms & more. Award winning Etiwanda Schools, Save $$ this has solar PPA. NO HOA!
Location
State CA
County San Bernardino
Area 688 - Rancho Cucamonga
Rooms
Main Level Bedrooms 2
Interior
Interior Features Built-in Features, Balcony, Ceiling Fan(s), Crown Molding, Granite Counters, High Ceilings, Open Floorplan, Pantry, Recessed Lighting, Two Story Ceilings, Wired for Sound, Bedroom on Main Level, Walk-In Pantry, Walk-In Closet(s)
Heating Central
Cooling Central Air, Gas, Whole House Fan, Attic Fan
Fireplaces Type Family Room
Equipment Intercom, Satellite Dish
Fireplace Yes
Appliance Double Oven, Dishwasher, Gas Cooktop, Gas Oven, Gas Range, Gas Water Heater, Microwave, Self Cleaning Oven, Water Heater
Laundry Inside, Laundry Room, Upper Level
Exterior
Exterior Feature Lighting, Rain Gutters
Parking Features Concrete, Door-Multi, Driveway, Garage Faces Front, Garage, Garage Door Opener
Garage Spaces 4.0
Garage Description 4.0
Fence Wood
Pool Gas Heat, Heated, In Ground, Private, Salt Water, Waterfall
Community Features Curbs, Gutter(s), Park, Street Lights, Sidewalks
Utilities Available Cable Connected, Electricity Connected, Natural Gas Connected, Phone Connected, Sewer Connected, Underground Utilities, Water Connected
View Y/N Yes
View Mountain(s), Neighborhood, Pool
Roof Type Concrete,Tile
Porch Rear Porch, Concrete, Covered, Deck, Front Porch, Patio, Porch
Attached Garage Yes
Total Parking Spaces 4
Private Pool Yes
Building
Lot Description 0-1 Unit/Acre, Back Yard, Front Yard, Sprinklers In Rear, Sprinklers In Front, Lawn, Sprinklers Timer, Sprinklers On Side, Sprinkler System, Street Level, Yard
Faces South
Story 2
Entry Level Two
Sewer Public Sewer
Water Public
Architectural Style Modern
Level or Stories Two
New Construction No
Construction Status Turnkey
Schools
School District Etiwanda
Others
Senior Community No
Tax ID 0225651250000
Security Features Security System,Carbon Monoxide Detector(s),Fire Detection System,Smoke Detector(s)
Acceptable Financing Cash, Cash to New Loan, Conventional, Fannie Mae
Green/Energy Cert Solar
Listing Terms Cash, Cash to New Loan, Conventional, Fannie Mae
Financing Conventional
Special Listing Condition Standard
Read Less Info
Want to know what your home might be worth? Contact us for a FREE valuation!

Our team is ready to help you sell your home for the highest possible price ASAP

Bought with LAURA DANDOY • RE/MAX RESOURCES
GET MORE INFORMATION

Broker Associate/Agent | License ID: 01019252/01857852






