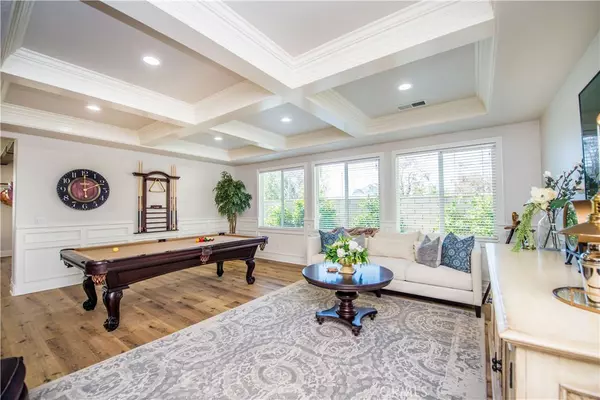$916,000
$889,000
3.0%For more information regarding the value of a property, please contact us for a free consultation.
4 Beds
4 Baths
2,742 SqFt
SOLD DATE : 04/08/2021
Key Details
Sold Price $916,000
Property Type Single Family Home
Sub Type Single Family Residence
Listing Status Sold
Purchase Type For Sale
Square Footage 2,742 sqft
Price per Sqft $334
MLS Listing ID TR21046256
Sold Date 04/08/21
Bedrooms 4
Full Baths 3
Half Baths 1
HOA Y/N No
Year Built 2004
Lot Size 7,840 Sqft
Property Description
This Beautiful Turn Key 4 Bedroom Upgraded Home is Located on a Cul-De-Sac in a Great Neighborhood. This Home Feels like a Single Story Home with 3 Bedrooms including the Master Downstairs but also has a 4th Bedroom Upstairs with a Full Bath. Some of the Features of this Gorgeous Home include; Luxury SPC Water Proof Vinyl Flooring, Custom Wainscoting, Living Room Custom Crown Molding Ceiling Beams, High Baseboards, Raised Panel Pillars, Knotty Alder Doors, Remodeled Bathrooms, Remodeled Kitchen with a Custom Blue Star Oven, Electrolux Oven, Speed Oven, Warmer, Custom Dove Tail Pull Out Cabinetry Drawers with Soft Close, Brick Backsplash, Farmers Sink, Granite Counters and Island with Extra Storage Cabinets, and Pantry, Family Room with a Built-In Entertainment Center, Wood Beams, Fireplace, and Built-In Ceiling Speakers, Ceiling Fans Through-out, Window Shutters, and Recessed Lighting. The Entertainer Backyard includes a Refreshing Pool and Spa with a Pebble Tech Bottom, Built-In Lynx Barbecue Island, Gas Fire Pit, Outside Speakers, Covered Patio with Lights and Ceiling Fan, Block Walls, Professional Landscaped Backyard with Vegetable Planters, Multiple Fruit Trees and Flowers including a Beautiful Hong Kong Orchid Tree. The Three Car Garage also has Multiple Built-In Cabinets and Storage Racks. This Home is a MUST SEE and a Pleasure to View.
Location
State CA
County San Bernardino
Area 688 - Rancho Cucamonga
Rooms
Main Level Bedrooms 3
Interior
Interior Features Beamed Ceilings, Built-in Features, Ceiling Fan(s), Crown Molding, Granite Counters, Open Floorplan, Pantry, Paneling/Wainscoting, Recessed Lighting, Bedroom on Main Level, Main Level Master, Walk-In Closet(s)
Heating Central
Cooling Central Air
Flooring Vinyl
Fireplaces Type Family Room
Fireplace Yes
Appliance 6 Burner Stove, Dishwasher, Disposal, Gas Oven, Microwave, Warming Drawer
Laundry Laundry Room
Exterior
Parking Features Direct Access, Driveway, Garage
Garage Spaces 3.0
Garage Description 3.0
Fence Block
Pool In Ground, Private
Community Features Curbs, Street Lights, Sidewalks
View Y/N No
View None
Roof Type Tile
Porch Covered
Attached Garage Yes
Total Parking Spaces 3
Private Pool Yes
Building
Lot Description Back Yard, Cul-De-Sac, Front Yard, Lawn, Landscaped, Sprinkler System
Story 2
Entry Level One
Sewer Public Sewer
Water Public
Level or Stories One
New Construction No
Schools
Elementary Schools Grapeland
Middle Schools Etiwanda
High Schools Etiwanda
School District Etiwanda
Others
Senior Community No
Tax ID 1100011490000
Security Features Carbon Monoxide Detector(s),Smoke Detector(s)
Acceptable Financing Cash to New Loan
Listing Terms Cash to New Loan
Financing Conventional
Special Listing Condition Standard
Read Less Info
Want to know what your home might be worth? Contact us for a FREE valuation!

Our team is ready to help you sell your home for the highest possible price ASAP

Bought with LAUREN SMITH • RE/MAX RESOURCES
GET MORE INFORMATION

Broker Associate/Agent | License ID: 01019252/01857852






