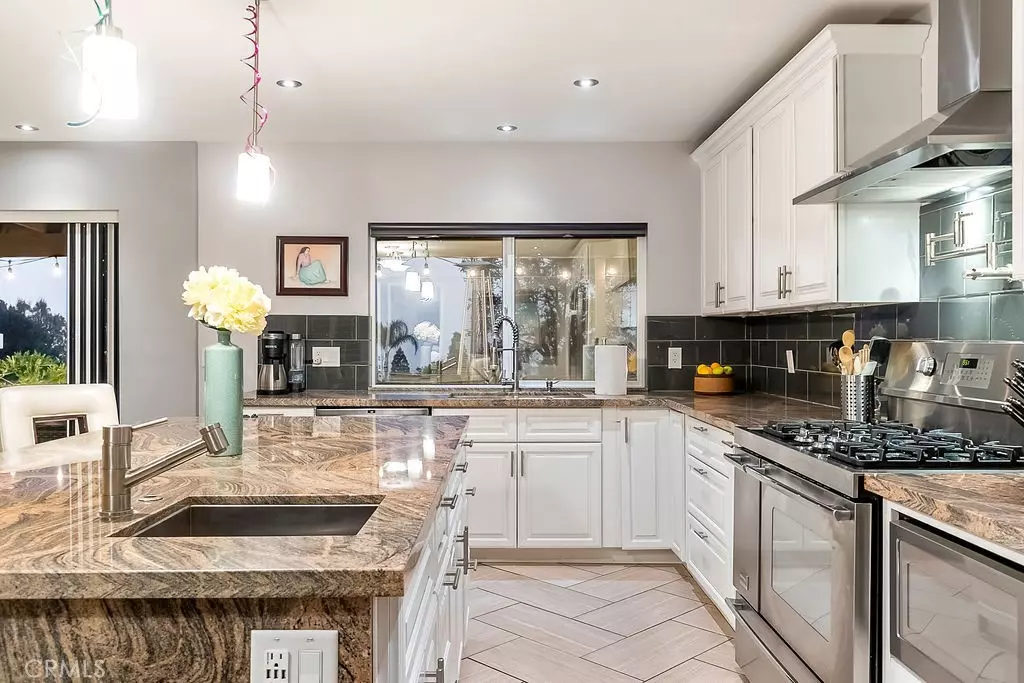$980,000
$969,000
1.1%For more information regarding the value of a property, please contact us for a free consultation.
5 Beds
3 Baths
3,006 SqFt
SOLD DATE : 04/15/2021
Key Details
Sold Price $980,000
Property Type Single Family Home
Sub Type Single Family Residence
Listing Status Sold
Purchase Type For Sale
Square Footage 3,006 sqft
Price per Sqft $326
MLS Listing ID CV21022561
Sold Date 04/15/21
Bedrooms 5
Full Baths 3
Construction Status Turnkey
HOA Y/N No
Year Built 1970
Lot Size 0.330 Acres
Property Description
If you are searching for a custom home with classic design & incredible views, look no further. This property has one of the most prestigious addresses in all of Upland. Nestled against the foothills in San Antonio Heights, you will be delighted with the breathtaking city light, valley & mountain views afforded by this home. Enter to find an open & bright floorplan as well as gleaming bamboo & tile floors. The kitchen boasts professional grade Frigidaire appliances & a center island. The great room overlooks the patio, pool area & the valley. On a clear day you can see the ocean. The 14 foot, five panel, bi-fold glass doors open to the newly installed, flagstone patio that allows for you to truly let the outdoors in. This home includes a Guest/In-law suite that is ideal for extended family or a home office, as it also has a separate entry. The amenities are numerous! There is a 50 year, steel roof. A newer 15 Seer HVAC system, beautiful drought tolerant landscaping with a weather-based irrigation controller, newer garage door & opener, newer pool heater, gorgeous Plantation shutters throughout, as well as a fabulous outdoor kitchen with a BBQ, side burner, refrigerator & sink. There is also a huge bonus room with a wine fridge, storage & fireplace. The master suite is beautifully appointed with dual vessel sinks & two closets, stunning counters, separate tub & shower space, as well as a viewing balcony. The 9x18 storage shed & multiple fruit trees complete the package!
Location
State CA
County San Bernardino
Area 690 - Upland
Zoning RS-14M
Rooms
Main Level Bedrooms 4
Interior
Interior Features Beamed Ceilings, Balcony, Block Walls, Ceiling Fan(s), Granite Counters, In-Law Floorplan, Living Room Deck Attached, Open Floorplan, Recessed Lighting, Storage, Main Level Master, Multiple Master Suites, Walk-In Closet(s)
Heating Central
Cooling Central Air
Flooring Bamboo, Tile
Fireplaces Type Family Room
Fireplace Yes
Appliance Dishwasher, Freezer, Disposal, Gas Range, Microwave, Refrigerator, Range Hood, Tankless Water Heater
Laundry Inside, Laundry Room
Exterior
Parking Features Direct Access, Door-Single, Driveway, Garage Faces Front, Garage, RV Potential
Garage Spaces 2.0
Garage Description 2.0
Fence Block, Wrought Iron
Pool Private
Community Features Curbs, Mountainous
Utilities Available Electricity Connected, Natural Gas Connected, Phone Connected, Water Connected
View Y/N Yes
View City Lights, Mountain(s), Neighborhood, Pool
Roof Type Other
Porch Front Porch, Patio
Attached Garage Yes
Total Parking Spaces 2
Private Pool Yes
Building
Lot Description Back Yard, Cul-De-Sac, Sloped Down, Front Yard, Landscaped, Yard
Faces Northeast
Story 2
Entry Level Two
Sewer Septic Type Unknown
Water Private
Level or Stories Two
New Construction No
Construction Status Turnkey
Schools
Elementary Schools Valencia
Middle Schools Pioneer
High Schools Upland
School District Upland
Others
Senior Community No
Tax ID 1003181290000
Security Features Carbon Monoxide Detector(s),Smoke Detector(s)
Acceptable Financing Cash, Cash to New Loan
Listing Terms Cash, Cash to New Loan
Financing Cash to New Loan
Special Listing Condition Standard
Read Less Info
Want to know what your home might be worth? Contact us for a FREE valuation!

Our team is ready to help you sell your home for the highest possible price ASAP

Bought with DZEVAIR JEFF SAKIRI • LC REALTY
GET MORE INFORMATION

Broker Associate/Agent | License ID: 01019252/01857852




