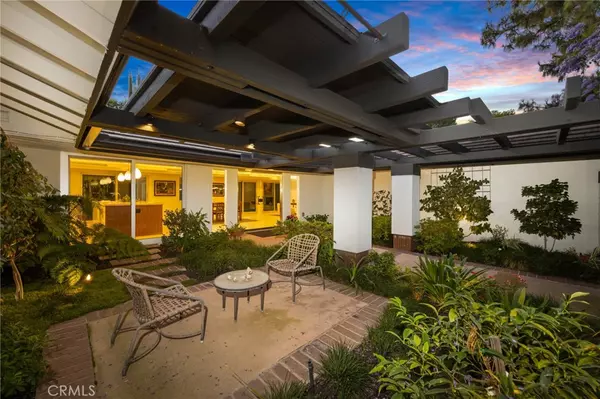$1,455,000
$1,325,000
9.8%For more information regarding the value of a property, please contact us for a free consultation.
4 Beds
3 Baths
2,522 SqFt
SOLD DATE : 08/31/2023
Key Details
Sold Price $1,455,000
Property Type Single Family Home
Sub Type Single Family Residence
Listing Status Sold
Purchase Type For Sale
Square Footage 2,522 sqft
Price per Sqft $576
MLS Listing ID CV23132473
Sold Date 08/31/23
Bedrooms 4
Full Baths 2
Half Baths 1
Construction Status Turnkey
HOA Y/N No
Year Built 1964
Lot Size 9,574 Sqft
Property Description
Sophisticated Contemporary Mid-Century Modern. Originally designed by modernist Architect, Boyd Georgi. Absolutely stunning property that recently underwent an extensive high-end overhaul to modernize the layout, enhance the structure, elevate the quality of materials, and accentuate the best features of the home. Enter into a massive front courtyard that is blossoming with color, and features a quaint sitting area. The new solid glass front doors provide for a dramatic entry, with the ability to see through the home to the back yard. Inside is a sprawling great room, where the kitchen, dining room, and living rooms are all open to one another without obstruction. The home has an amazing added family room with wood beamed ceilings, rich built-ins and unique accents where the wooden panels unveil an office nook and wet bar. 4 sizable bedrooms and 2.5 baths, each of which have been luxuriously updated. Only the highest quality materials were used throughout to create this breathtaking home. The back yard is surrounded by mature foliage on all sides, providing the utmost privacy. Ample deck space for outdoor dining or lounging poolside. The pool is great for laps, but also features a surface level hot tub. The side yards are wide, and offer an abundance of space for gardening, or would be a great place to add a space for play. This is the ultimate entertainers home, with such large open spaces, and numerous windows and sliding glass doors that blend the outside with the interior.
Location
State CA
County Los Angeles
Area 683 - Claremont
Zoning CLRS10000*
Rooms
Main Level Bedrooms 4
Interior
Interior Features Breakfast Bar, Built-in Features, Separate/Formal Dining Room, Open Floorplan, Recessed Lighting, Jack and Jill Bath
Heating Central
Cooling Central Air
Flooring Carpet, Tile
Fireplaces Type Family Room, Gas, Living Room, Wood Burning
Fireplace Yes
Appliance Dishwasher, Gas Oven, Gas Range, Microwave, Range Hood
Laundry Laundry Closet
Exterior
Parking Features Concrete, Driveway, Garage, Garage Door Opener
Garage Spaces 2.0
Carport Spaces 2
Garage Description 2.0
Fence Wood
Pool In Ground, Private
Community Features Foothills, Street Lights, Urban, Park
Utilities Available Cable Available, Electricity Connected, Natural Gas Connected, Phone Available, Sewer Connected, Water Connected
View Y/N No
View None
Porch Concrete, Front Porch, Open, Patio
Attached Garage Yes
Total Parking Spaces 6
Private Pool Yes
Building
Lot Description Back Yard, Front Yard, Lawn, Landscaped, Near Park, Sprinkler System
Faces East
Story 1
Entry Level One
Sewer Public Sewer
Water Private
Architectural Style Contemporary, Mid-Century Modern
Level or Stories One
New Construction No
Construction Status Turnkey
Schools
Elementary Schools Condit
Middle Schools El Roble
High Schools Claremont
School District Claremont Unified
Others
Senior Community No
Tax ID 8305004018
Security Features Carbon Monoxide Detector(s),Smoke Detector(s)
Acceptable Financing Cash, Cash to New Loan
Listing Terms Cash, Cash to New Loan
Financing Cash
Special Listing Condition Standard
Read Less Info
Want to know what your home might be worth? Contact us for a FREE valuation!

Our team is ready to help you sell your home for the highest possible price ASAP

Bought with Laura Dandoy • RE/MAX RESOURCES
GET MORE INFORMATION

Broker Associate/Agent | License ID: 01019252/01857852





